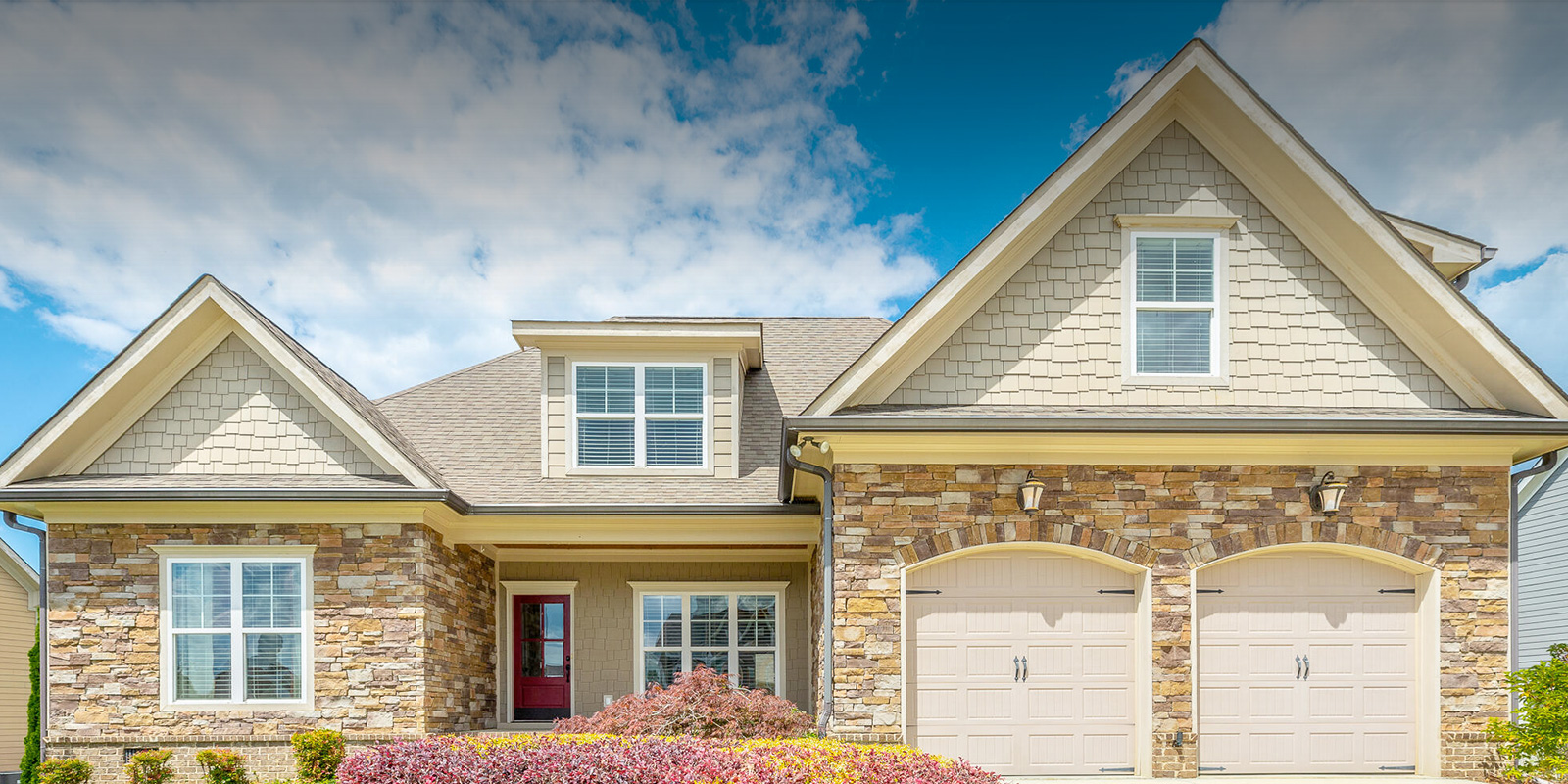If you’ve ever dreamed of living in a classic southern home with all the charm and elegance that the South has to offer, then you’ll want to take a closer look at this exquisite southern living floor plan home. Nestled at the end of a picturesque tree-lined driveway, this beautiful residence is a true gem from the moment you set eyes on it.
Elegance at Every Turn
The first thing you’ll notice as you approach this southern abode is the sheer charm that radiates from its exterior. The entire house is adorned with plantation shutters that add to its southern allure, and as you step inside, you’ll be greeted by stunning hardwood floors that grace the entire main level of the home. It’s evident that no detail has been spared in creating an atmosphere of timeless elegance.
A Grand Entrance
The two-story foyer welcomes you with open arms, setting the tone for what lies ahead. To your right, you’ll find a cozy living room that’s perfect for relaxing with a good book or entertaining guests. To your left, a formal dining room awaits, ready to host special occasions and gatherings. The staircase, an architectural masterpiece, stands proudly in the center, drawing you further into the heart of the home.
A Den of Tranquility
Just past the staircase is the den, a room that effortlessly combines comfort and style. Floor-to-ceiling windows flood the space with natural light, and a wood-burning fireplace with a brick hearth takes center stage, flanked by beautiful built-in shelving. This den is a tranquil oasis for unwinding after a long day or hosting intimate gatherings.
The Heart of the Home
Open to the den is the spacious kitchen, which boasts not one but two islands, making it a true chef’s delight. The kitchen also features two pantries, granite countertops, and built-in bench seating in a quaint breakfast nook. This inviting space is perfect for preparing meals, enjoying casual dining, or simply sipping your morning coffee while gazing out the window.
Masterful Retreat
The main level master bedroom is a retreat in its own right. With hardwood floors, access to the back patio, his and her closets, and a newly remodeled en-suite bathroom, it offers the perfect blend of luxury and comfort. The en-suite bathroom is a spa-like sanctuary, complete with a tile shower, separate vanities, and a generously sized walk-in closet.
Functional and Thoughtful Design
Rounding out the main level is a half bath and a well-appointed laundry room with built-in drop zone and cabinets, ensuring that this home is as functional as it is beautiful.
Upstairs Oasis
As you ascend the staircase, you’ll discover more of this home’s unique character. One bedroom features a vaulted tongue and groove ceiling, a built-in window bench with storage, a walk-in closet, and its own en-suite bathroom. Down the hall, a mirrored bedroom with the same eye-catching ceiling awaits, along with a second full bath with a tub/shower combo. The third bedroom upstairs boasts hardwood floors and two closets, providing ample storage space. The bonus room is generously sized, offering endless possibilities for use.
Outdoor Paradise
This charming home not only boasts interior beauty but also offers a remarkable outdoor experience. The backyard features an oversized patio with two firepits, making fall entertaining a breeze. It’s the perfect spot for making cherished memories with family and friends. The backyard is flat and fenced in, creating a secure and private space.
Endless Adventures
Beyond the fenced-in yard, you’ll discover multiple trails cut through the woods, providing the perfect place for ATV rides or leisurely walks in nature. The property’s sizeable cleared land also houses a 2400-square-foot metal building, offering endless possibilities for storage, workshops, or even your own unique projects.
This southern living floor plan home is a true masterpiece that seamlessly combines southern charm, elegance, and modern comfort. From its enchanting exterior to its thoughtfully designed interior spaces and expansive outdoor opportunities, it’s a place where you can create a lifetime of memories. If you’ve ever dreamed of living in a classic southern home, this is a property that should not be missed.






