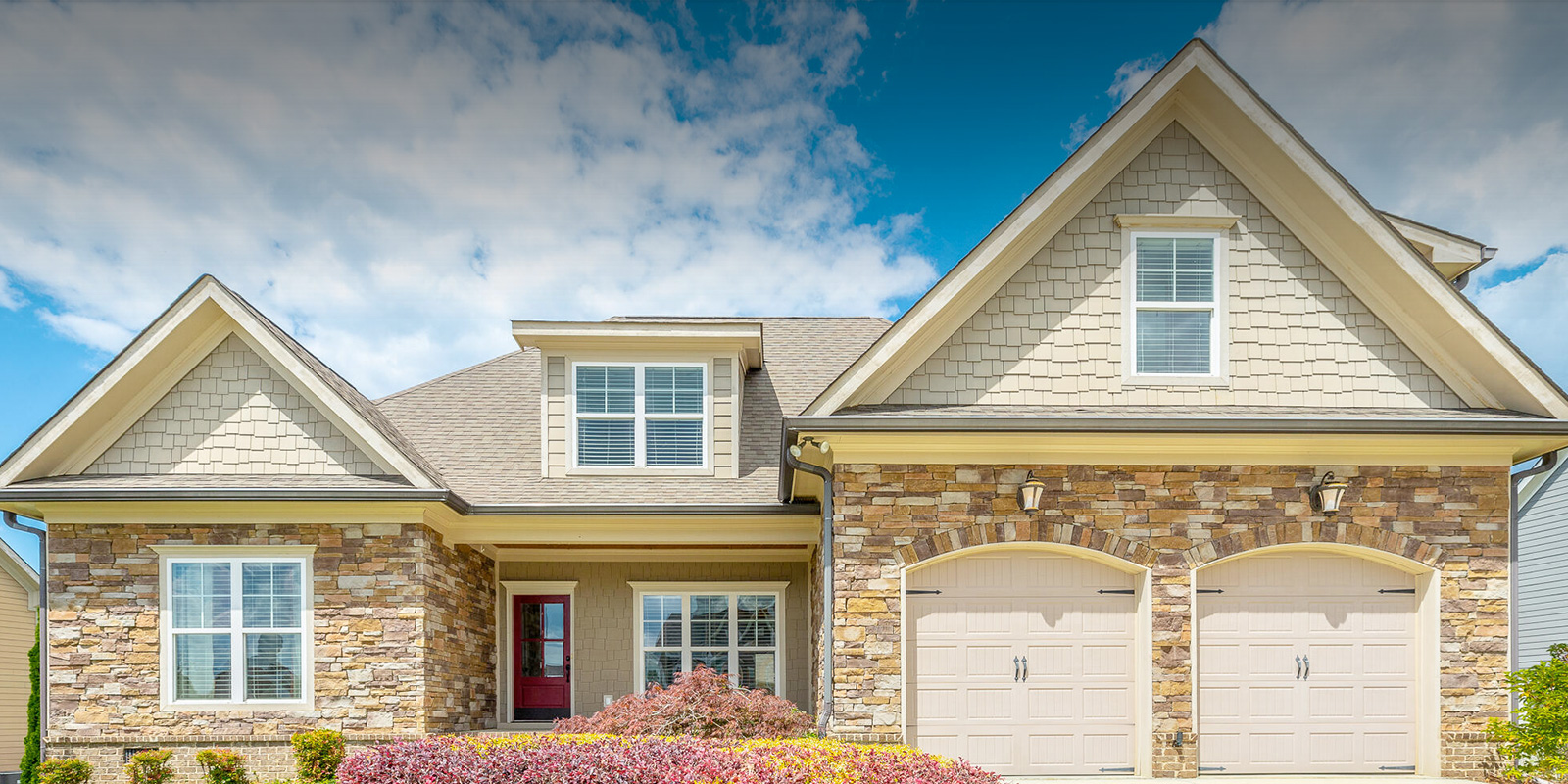When you think of high-end design publications like Architectural Digest, Elle Decor, or House Beautiful, imagine a home that would fit seamlessly into their glossy pages. Nestled in the coveted Wolfcreek community off Ooltewah Ringgold Road, this transitional French Country elevation combines urban sophistication with timeless elegance, making it a standout property.
Prime Location and Community Appeal
Situated in a suburban county renowned for its lower taxes and strategic location, this home offers unparalleled convenience. It’s close to essential amenities such as Publix, Trader Joe’s, and the bustling Hamilton Place Mall. For a taste of local dining and shopping, Cambridge Square is just a stone’s throw away. Additionally, the Chattanooga Airport and downtown Chattanooga are easily accessible, blending suburban tranquility with urban connectivity.
Exceptional Construction and Design
Crafted by the esteemed Mellencamp Construction, this home epitomizes luxury living. Set on a premium, oversized lot with a fully fenced backyard, it’s perfect for families with pets or those who enjoy outdoor activities. The saltwater pool, complete with a sundeck, patio lighting, and a pergola featuring a Coyote grilling station, gas grill, separate burner, and outdoor refrigerator, is a true highlight. The meticulously designed front and back landscaping, complemented by strategic lighting, enhances the home’s curb appeal and outdoor living experience.
Inviting Interiors and Thoughtful Layout
Step inside to find a spacious, open floor plan that exudes warmth and elegance. The living area features 10′ ceilings, a wall of windows that flood the space with natural light, and a striking fireplace with a floor-to-ceiling tile surround. The kitchen, a chef’s dream, includes an upgraded refrigerator, dishwasher, and microwave, along with a mixer lift, walk-in pantry with enhanced shelving, a four-burner gas range with a griddle, and an oversized island ideal for extensive meal preparation.
The main-level master suite is a sanctuary of comfort, overlooking the pool and private backyard. It boasts wood coffered ceilings, hardwood floors, and a luxurious master bath with a tile shower, soaking tub, and an expansive walk-in closet. The conveniently located laundry room, with its cabinetry, counter space, and sink, adds to the home’s functional design.
Additional Features and Upper-Level Retreat
The main level also includes a versatile bedroom/office with hardwood flooring, 10′ ceilings, a walk-in closet, and a full bath that’s both accessible to guests and adjacent to the bedroom/office. On the upper level, you’ll find two bedrooms, two full baths, and a massive floored walk-in attic for ample storage. One of the bedrooms features a private full bath, and there’s a den/loft area perfect for gatherings or relaxation.
Don’t miss your chance to own this exceptional residence. Invest in unparalleled home ownership and schedule your appointment today to experience the elegance and sophistication of this masterpiece.






